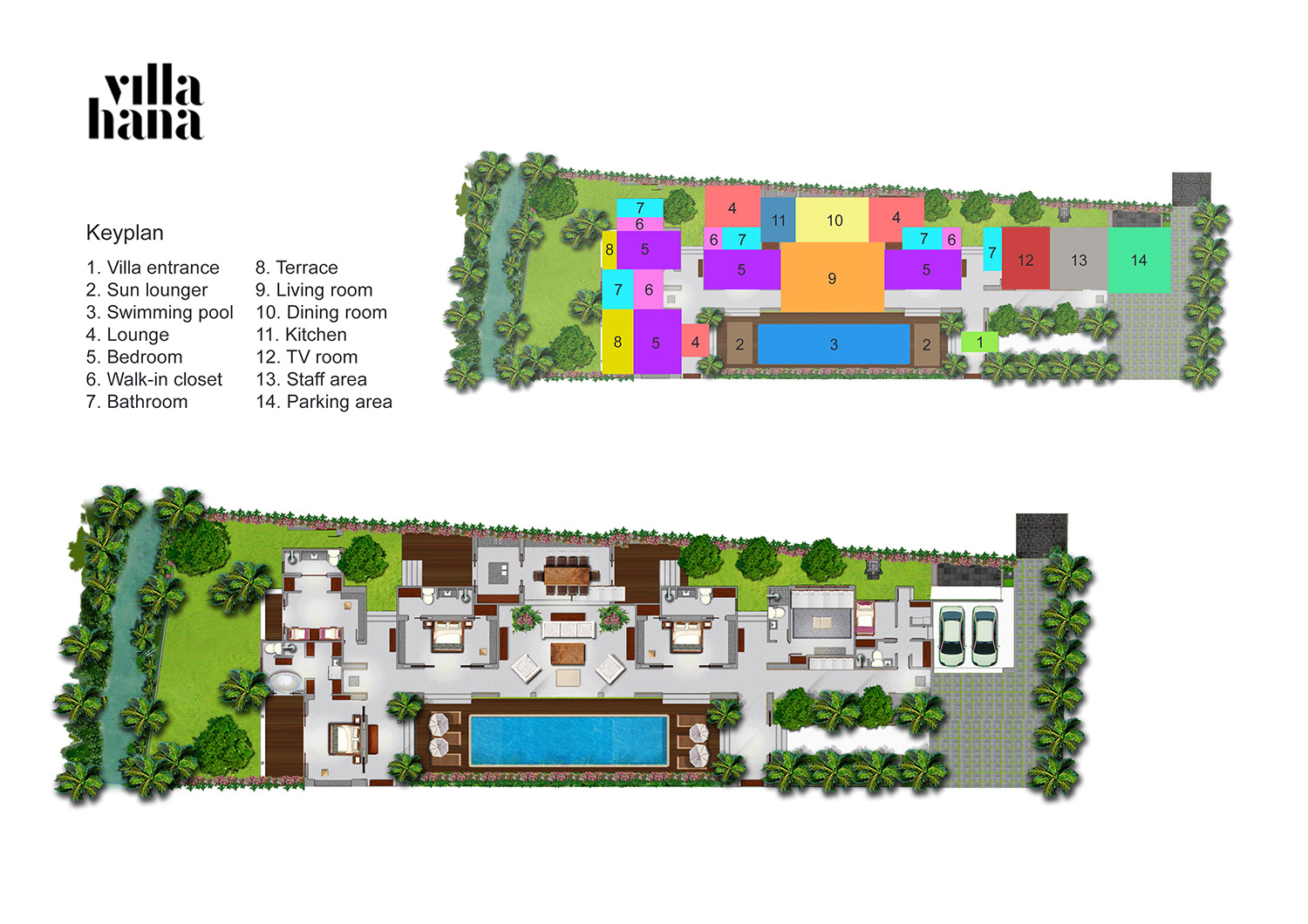Explore the Villa
Villa Layout
Accommodation at Villa Hana is in two adjoining single-storey pavilions forming an L-shape around the swimming pool and linked by a covered courtyard. At one end of the villa grounds, looking across a small stream towards trees and rice fields, is the master bedroom suite and children’s bunk room. Facing the length of the pool and flanked by two guest bedrooms is the split-level living area with elevated dining area sandwiched between a covered courtyard terrace and the kitchen with covered barbecue area beyond. Towards the entrance is a multimedia room and guest cloakroom.
Living areas

Indoor living
At the heart of Villa Hana is a huge fan-cooled and split level living area spreading out under a vaulted pavilion roof and opening onto the pool terrace. Curvaceous wicker sofas with over-sized cushions cluster around a coffee table while statuesque artefacts line benches set below enormous paintings.
A few steps lead up to the dining room where a solid suar wood table with stately armchairs seats up to 10 guests in style. To one side, tucked behind sliding doors, is the beautifully designed and well-equipped kitchen.
The air-conditioned media room provides a cool, comfortable entertainment hub for guests, who can languish on sofas and ottomans and watch a movie on the 52-inch TV. There’s a selection of DVDs, books and board games to choose from. Next door is a guest washroom, complete with an open-to-sky rain shower.
Outdoor living
A sun deck wraps around two sides of the 15-metre pool, furnished with loungers and outdoor cushions. The veranda in front of the master bedroom, furnished with a traditional Indonesian daybed, provides more casual seating, while the terraces behind the master suite and bunk bedroom serve as private corners for quiet retreat.
Next to the dining room, an ironwood deck provides alfresco seating looking onto a courtyard garden and beyond the kitchen, lies a pergola-roofed barbecue dining deck.

Bedrooms

All four bedrooms are handsomely designed with polished concrete floors and a strong black-and-white palette reflected in framed halftone photos, animated by colourful paintings. Facilities include 32-inch TVs and DVD players.

Master suite
The master suite comprises a huge bedroom, bathroom and dressing room, and a covered terrace with seating looking onto a small garden edged by a stream. Within the bathroom is a statement bathtub set before glazed doors opening onto the terrace.
Guest bedrooms
Both guest bedrooms are furnished with king-size beds on bases of polished concrete facing the pool. Each has an ensuite bathroom with semi-open-air shower.


Bunk bedroom
Lining an entire wall of this delightful bedroom is a well-designed set of two bunk beds sleeping four kids. Curl up on floor cushions and enjoy a movie on the 32-inch TV, or spend some quiet time on a private terrace. The room, which has an ensuite bathroom, can be converted into a family room with the addition of a queen-size bed.




